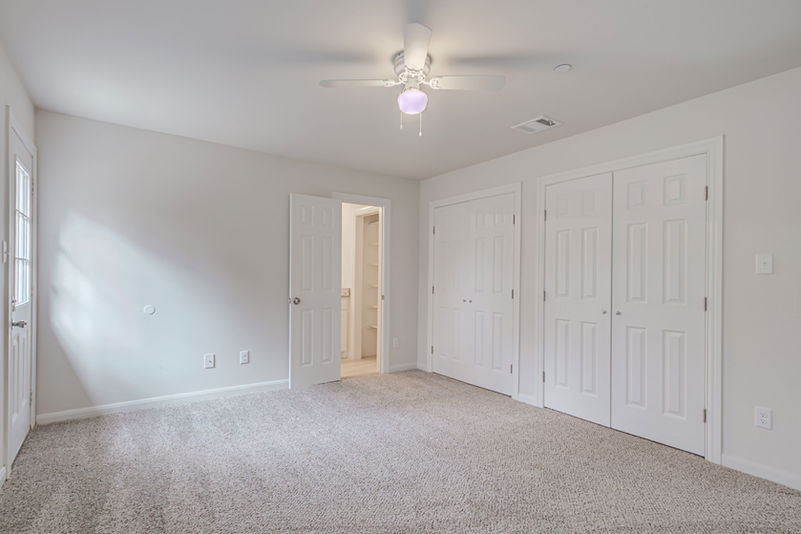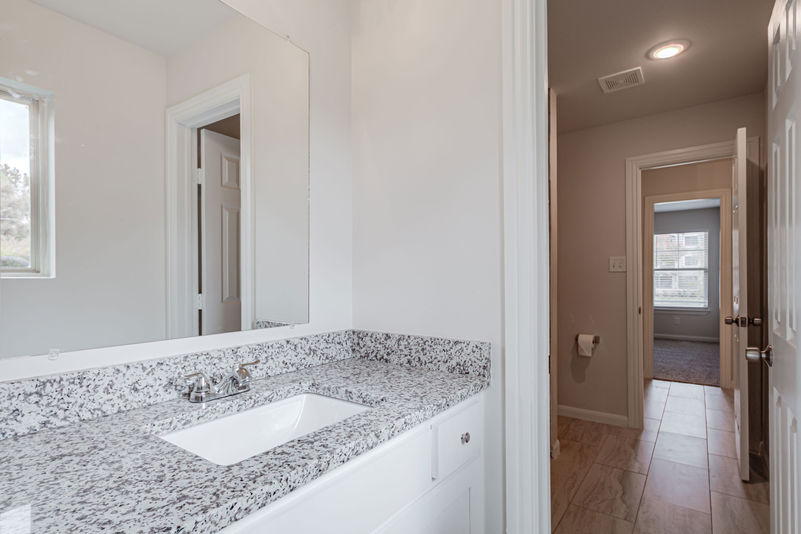TOWNHOMES

Melear Townhomes
Discover modern living in these newly constructed, 2-story townhomes featuring an open floor plan, one-car garage, and plenty of closet space. The main level boasts a master suite with dual walk-in closets, a spacious family room, a stylish kitchen with stainless steel appliances, granite countertops, and white shaker cabinets, plus a designated dining area and powder room. Upstairs, enjoy a versatile loft, two additional bedrooms with walk-in closets, and a shared Jack & Jill bathroom. With luxury vinyl plank flooring, plush carpet in bedrooms, and energy-efficient design, these homes are ideally located near the Parks Mall and I-20, perfect for families or students.
Pets Welcome

MELEAR TOWNHOME AMENITIES
-
Open & Spacious Floor Plan
-
Luxury Vinyl Plank Flooring in Entry, Kitchen, & Living Room
-
Granite Countertops in Kitchen
-
White Shaker Cabinets
-
Stainless Steel Appliances
-
Washer / Dryer
-
Dishwasher
-
Microwave
-
Disposal
-
Energy Efficient
-
Master Suite with Walk-In Closet & Garden Tub
-
Soft carpet & Padding in Bedrooms
-
Porcelain Tile Flooring in Bathrooms
-
Granite Countertops in Bathrooms
-
Additional Loft Space
-
Ample Storage
-
Easy access to I-20
-
Close to shopping, dining, healthcare, & Universities


























